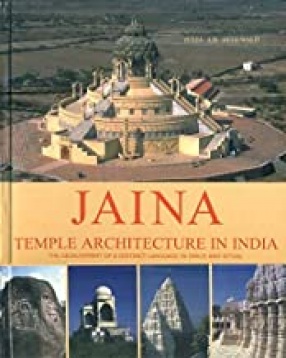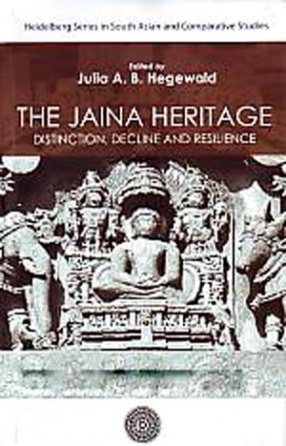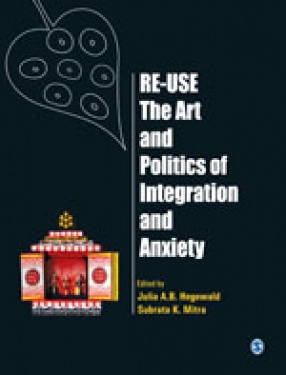Jaina Temple Architecture in India: the Development of a Distinct Language in Space and Ritual
Contents: Preface. 1. Introduction: Questions of Jaina identity and style. 2. Jainism: a brief introduction. 3. Religious images and sacred objects. 4. The Jaina temple: its architecture, associated buildings and ritual accessories. 5. North-West India: courtyards and continuity. 6. North and East India: an exercise in centrality and circumambulation. 7. Central India: compactness and complexity Jaina history and art in Central India. 8. South India: caves and temple complexed. 9. The Jaina temple: a spatial paradigm unravelled. Glossary. Appendices. Bibliography. Index.
Jaina Temple Architecture in India is the first comprehensive study of the development and uniqueness of Jain temples. It analyses Jain temples and caves in all regions of the Indian subcontinent. It covers the oldest Jain temples, built centuries Before Common Era, up to temples built today. It identifies a distinct approach to the shaping of ritual space in Jain temple edifices, which often involves complex spatial layouts on numerous vertical levels as well as conglomerates of interconnected sanctums and building elements on various horizontal levels. These accommodate a multitude of venerated sacred objects that mirror specific Jain ritual needs, patterns of worship as well as the translation of specific Jain mythological and cosmological concepts into architecture. These aspects of multifaceted spatial planning are shown to be equally common to Jain temples in the diaspora outside India. The author spent a number of years in India researching and photographing the country's most outstanding and beautiful Jain temples and places of worship like Sammed Shikharji, Shravanabelagola, Girnarji, Shatrunjaya, Tarangaji, etc. The book is richly illustrated with 966 colour illustrations and 366 maps & drawings. It is a world class publication.
Get it now and save 10%
BECOME A MEMBER









Bibliographic information