The Royal Palaces of the Nizams
This is the first comprehensive exclusive book about the Art and Architecture of the royal palaces of the Nizams which recaptures the sublime spirit of the opulent oriental life and culture in Hyderabad, where the magnificient, lavish and exotic court of the Asaf Jahi rulers flourished from 1720 to 1948. the grandeur of oriental culture reached its zenith in the later half of the 19th century during the times of the sixth Nizam and it was continued by his successor, the last Nizam during the first half of the 20th century. These Nizams were reputedly the richest men in the world and were called "Fabulous Mughals".
The high level of the grandeur and sophistication of the royal palaces is explored by Dr. Nayeem in this vivid account substantiated with nearly 500 historical photographs in multi-colour, a few in monochrome, which are unique documents of not only Art and Architecture but also of the political, social, and cultural life and times of Hyderabad and are unrivalled and unparalled.
As a prelude to the study of the Palaces three chapters are provided. The first one just briefly mentions the Foundation of Hyderabad in 1591 and its physical settings; the second one provides the Historical Background of the Nizams of Hyderabad State from its origin in 1720 to the end of their rule in 1948.
In the third chapter of Architectural Background the author traces the Architectural Styles in Hyderabad and the Stylistic Developments. After discussing twenty styles prevalent in Hyderabad, Dr. Nayeem, comes out with a new nomenclature, the Asaf Jahi Style.
The fourth chapter, the major one, is devoted to the Royal Palaces of the Nizams in Hyderabad and describes only the main palaces: The Khilwat Mubarkh-Chau Mahalla palaces; Purani Haveli complex; Falakhnuma palace; the King Kothi complex; Mahbub Masion; Zeba Bagh and Moti Mahal-Nau Mahal. Within them they comprise thirty palaces which are described and illustrated by the author.
The fourth chapter is divided in two sections Architecture and the Museum. In the first section various architectural features of the palaces are described and profusely illustrated and documented by the plans and drawings of the palaces.
Since two palaces are functioning as Museums as well, the antiquities displayed in them are also described and profusely illustrated. These are Khilwat Chau Mahalla and Purani Haveli place. As Museum, the Khilwat and Chau Mahalla have been divided by the author into eleven Galleries and their locations shown in a sketch. Likewise, the Purani Haveli complex of palaces is divided into two sections - Architecture and Museum.
The Nizams Palaces Out-Side Hyderabad are detailed in the fifth chapter with illustrations, plans and drawings. They include: Nizam ul Mulk Asaf Jah I's place at Aurangabad; Nizam's palaces at, Calcutta (Kolkata), New Delhi, Bombay (Mumbai), Mahableshwar, Ootacamund, and Masulipatam.
A glance of the table of Contents reveals the wide variety of topics of art and architecture covered and documented by original photographs taken by the author himself (except a few).
This splendid work of glorious heritage is an outcome of several years researchand field work by the versatile and prolific author who has devoted nearly four decades in the research and writing of various aspects of the history of Hyderabad and the Deccan and has several standard books to his credit.
Get it now and save 10%
BECOME A MEMBER
-
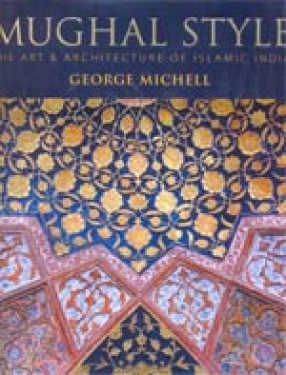
Mughal Style: The Art and Architecture of Islamic India, Research by Mumtaz Currim
-
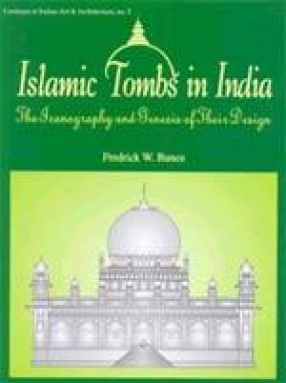
Islamic Tombs in India: The Iconography and Genesis of their Design
-
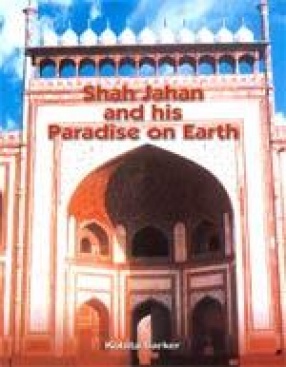
Shah Jahan and his Paradise on Earth: The Story of Shah Jahan Creations in Agra and Shahjahanabad in the Golden Days of the Mughals
-
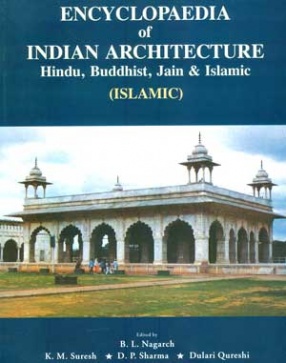
Encyclopaedia of Indian Architecture: Hindu, Buddhist, Jain & Islamic: Islamic

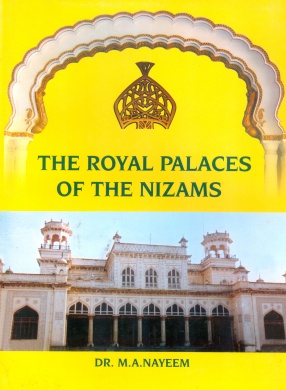
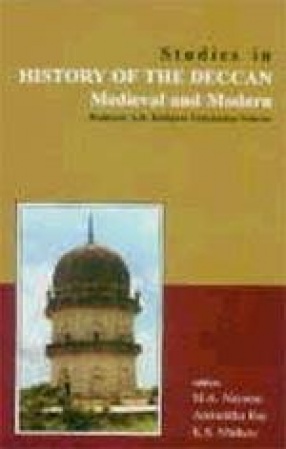
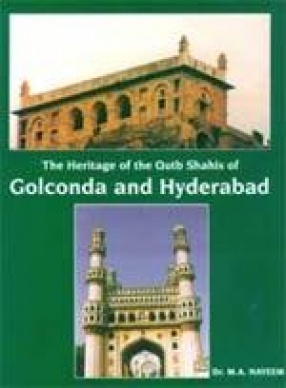
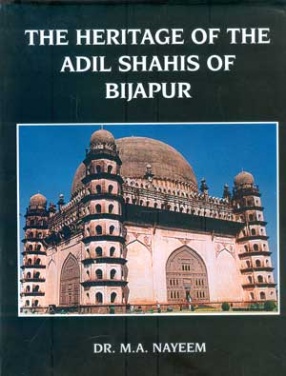
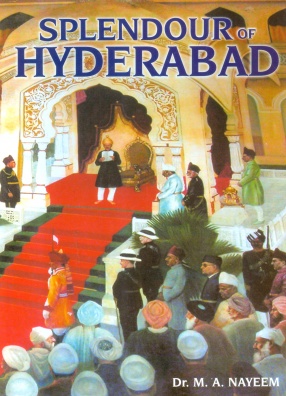

Bibliographic information
Tags